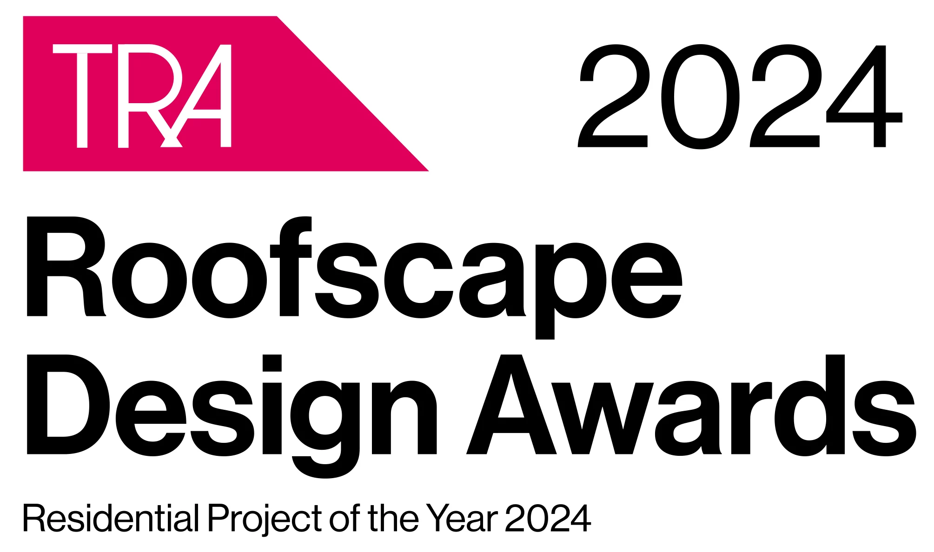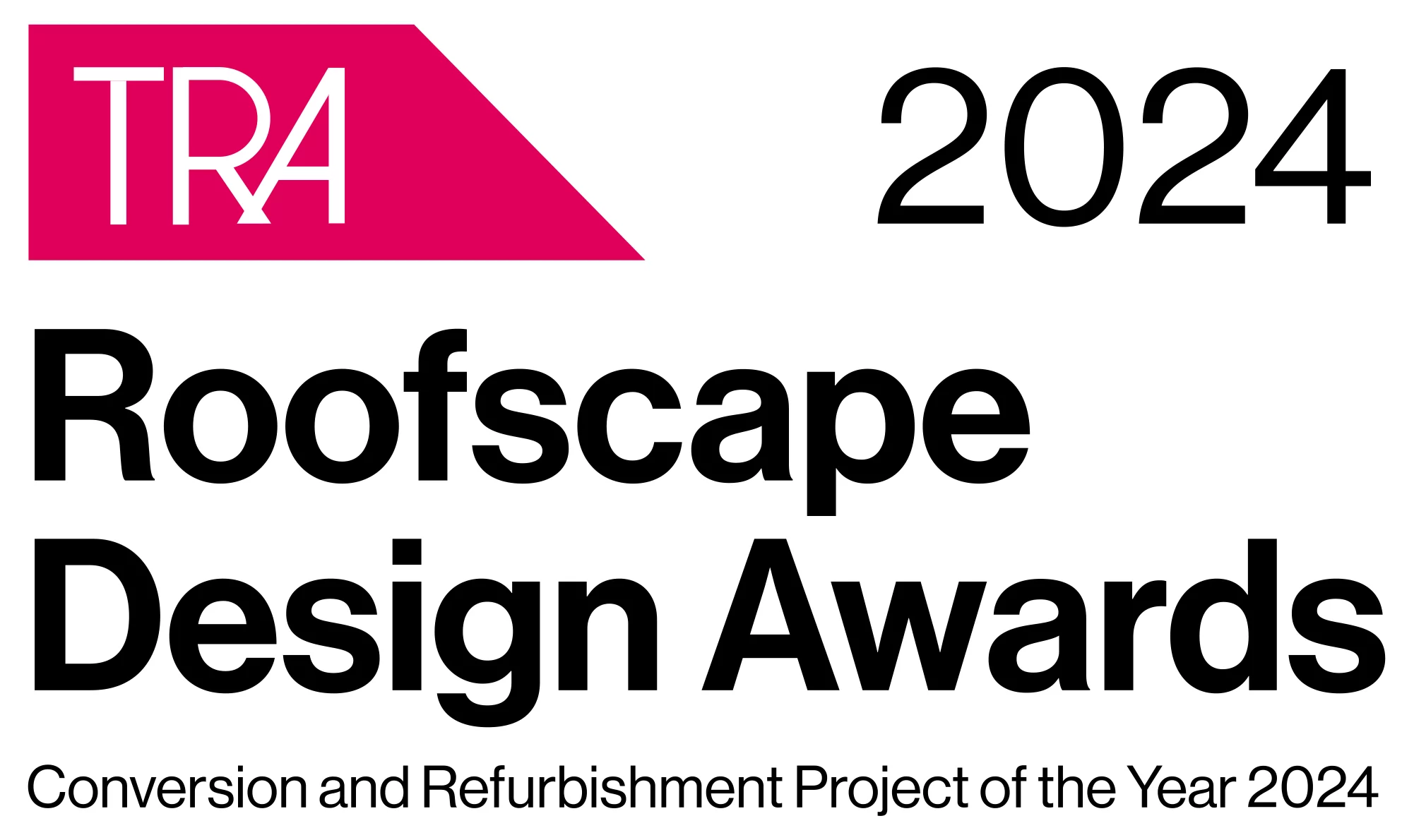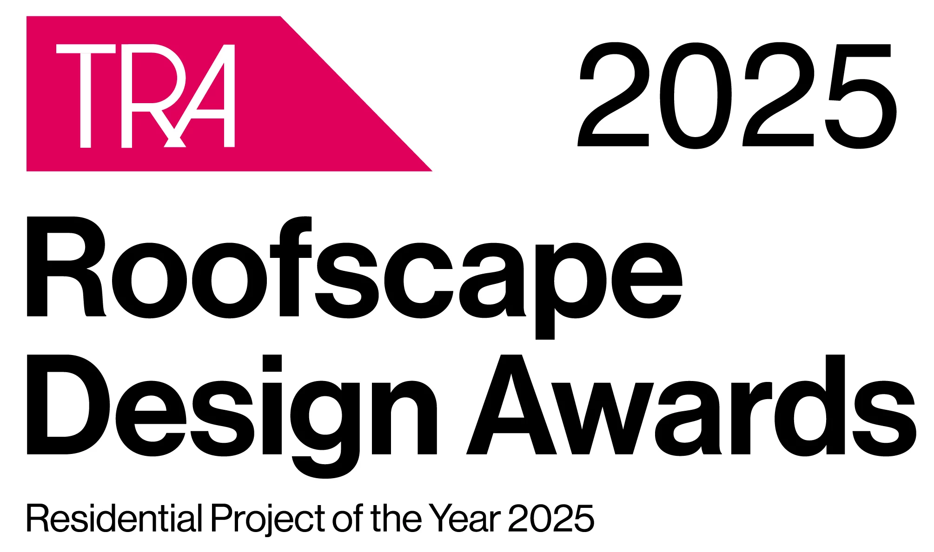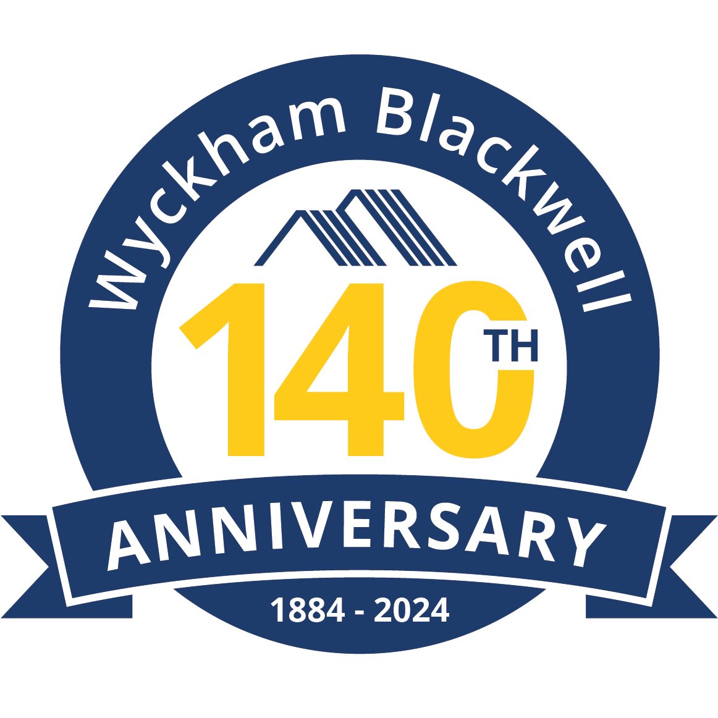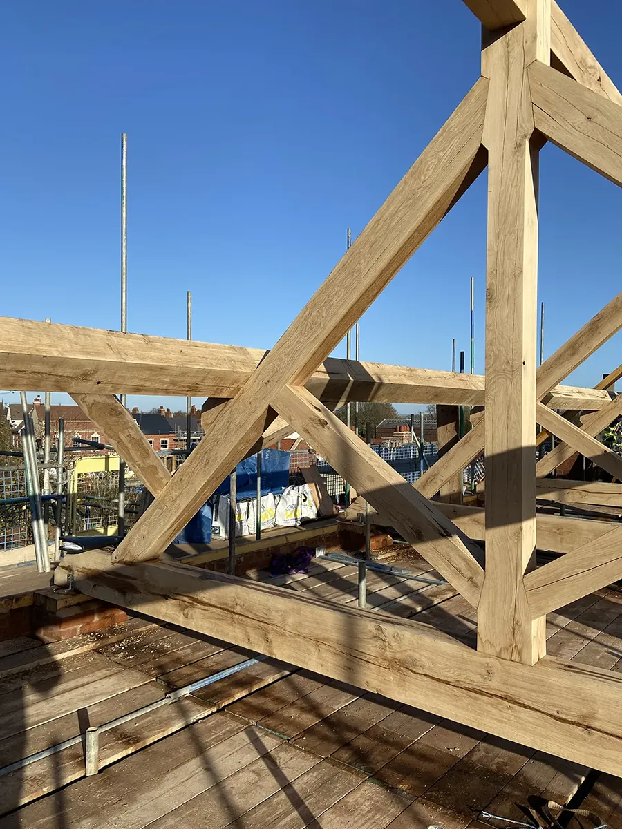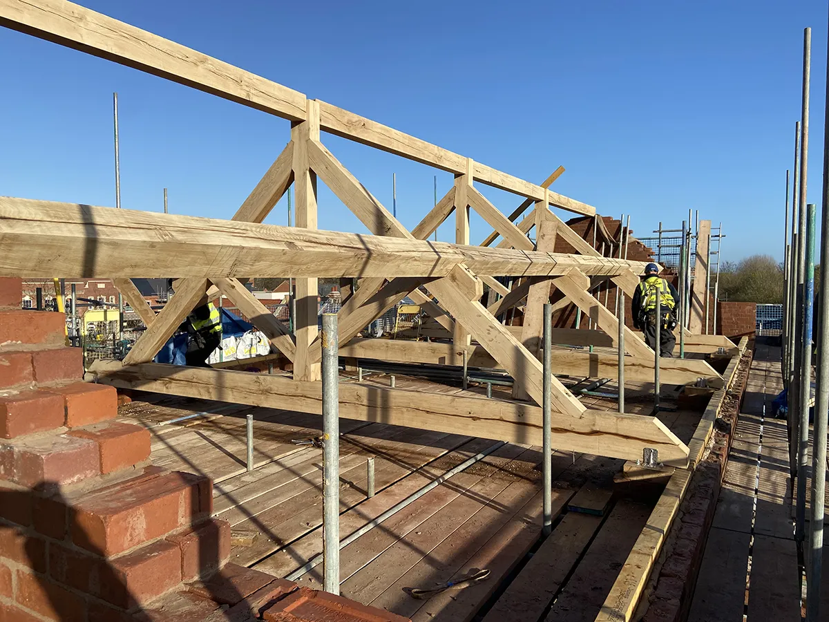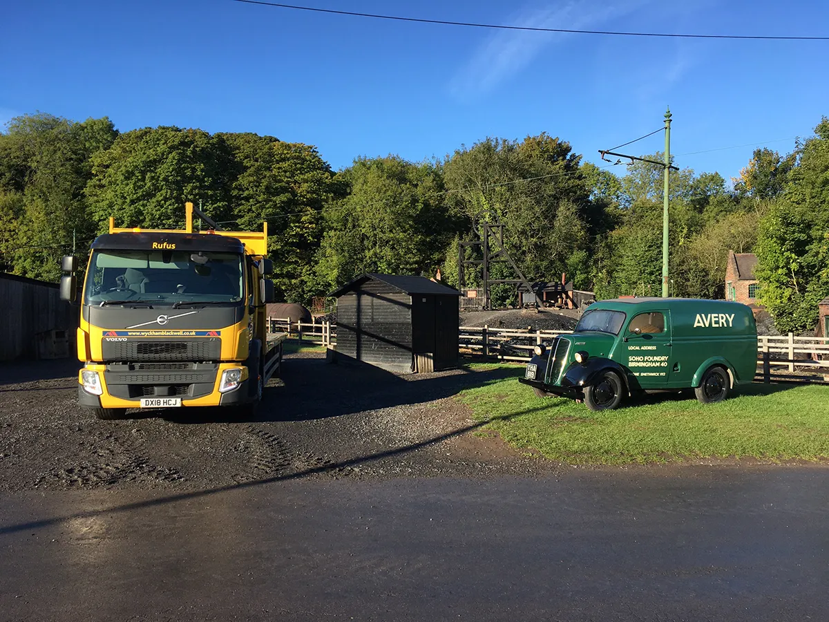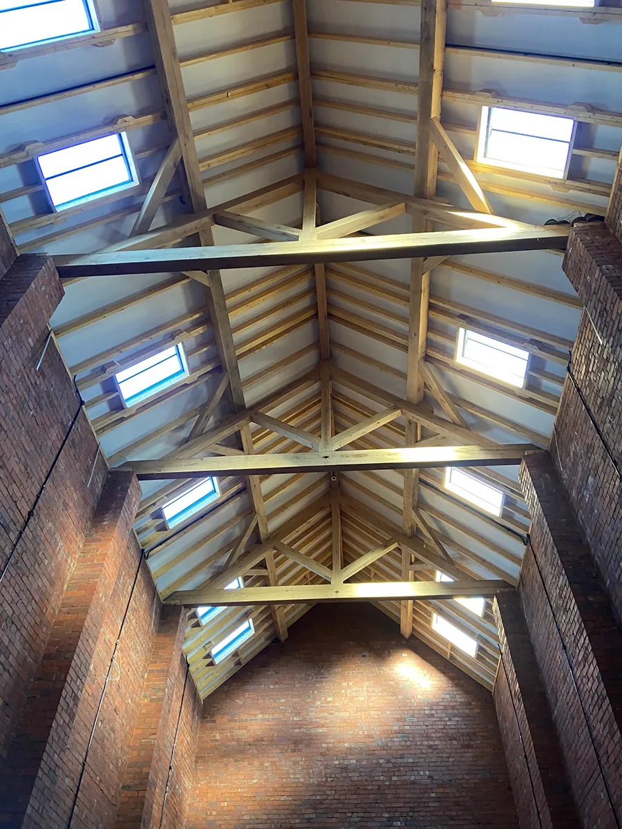Black Country Living Museum – Dudley, England
Date – 2022
Architect – Glancy Nicholls Architects
Main Contractor – Balfour Beatty
Supplier – Wyckham Blackwell, Timber Engineering
Wyckham Blackwell Products – Nail Plated Trussed Rafters, Metalweb Joists, Oak Feature Trusses
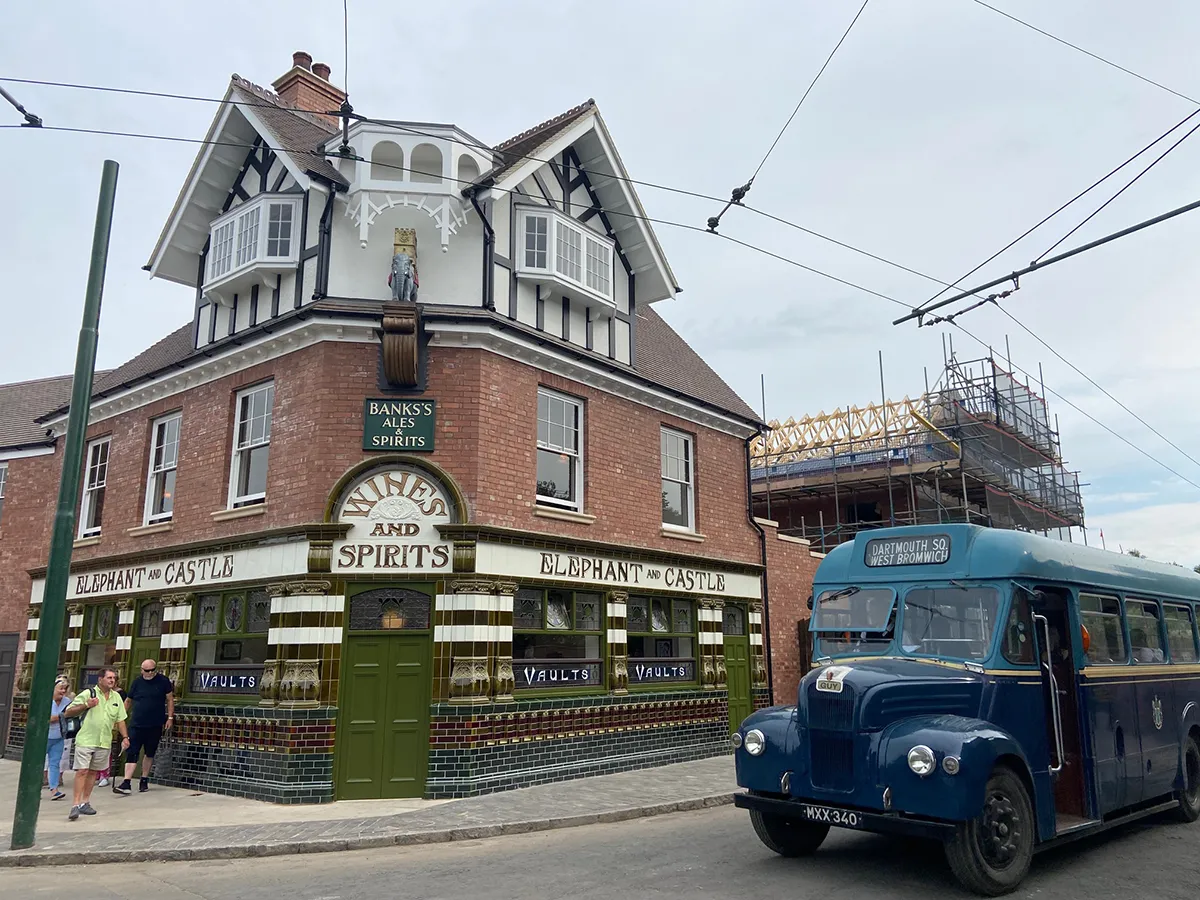
When the Black Country Living Museum decided to under-go one of its most ambitious projects since opening in 1978, Wyckham Blackwell was approached to contribute to the recreation of a handful of it’s historical, yet immersive buildings. These buildings included the welcome centre, learning spaces, the industrial quarter, and the historic high street which all had uniqueness within their structures.
For the Lea Road Welfare Centre building which featured a high-vaulted ceiling and large dormers created in roof trusses and Metalweb Joists for the Flat Roof with Mock Steel Tie Road Feature Trusses added in afterwards. This was followed by the supply of 8 Oak Feature Trusses varying in profiles, purlins, softwood rafters, and associated ancillaries for the Cricketfields Brickworks building.
An iconic feature of the museum, the high street, required Nail plated Trussed Rafters and Metalweb Floor Joists to suit high loading. Even more importantly, the reconstruction of the Elephant and Castle Pub required Metalweb Joists, Roof Trusses and Prefabricated Gable Panels to create an intricate roof with large dormers to the front of the building.
This project truly showcased Wyckham Blackwell’s expertise to cater for complex projects involving historical challenges.
