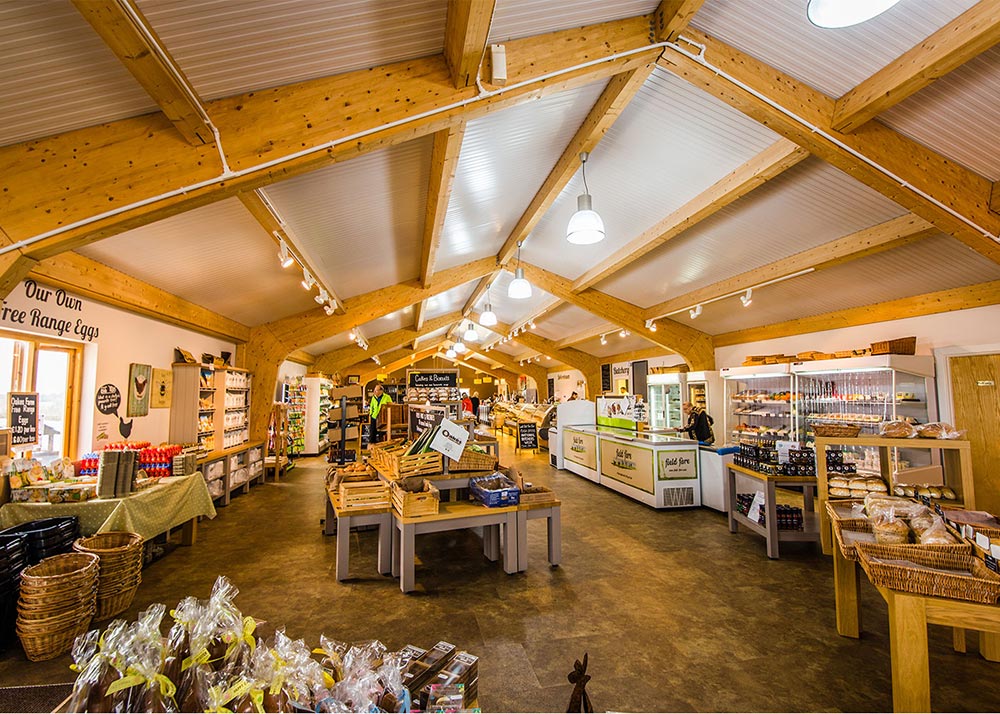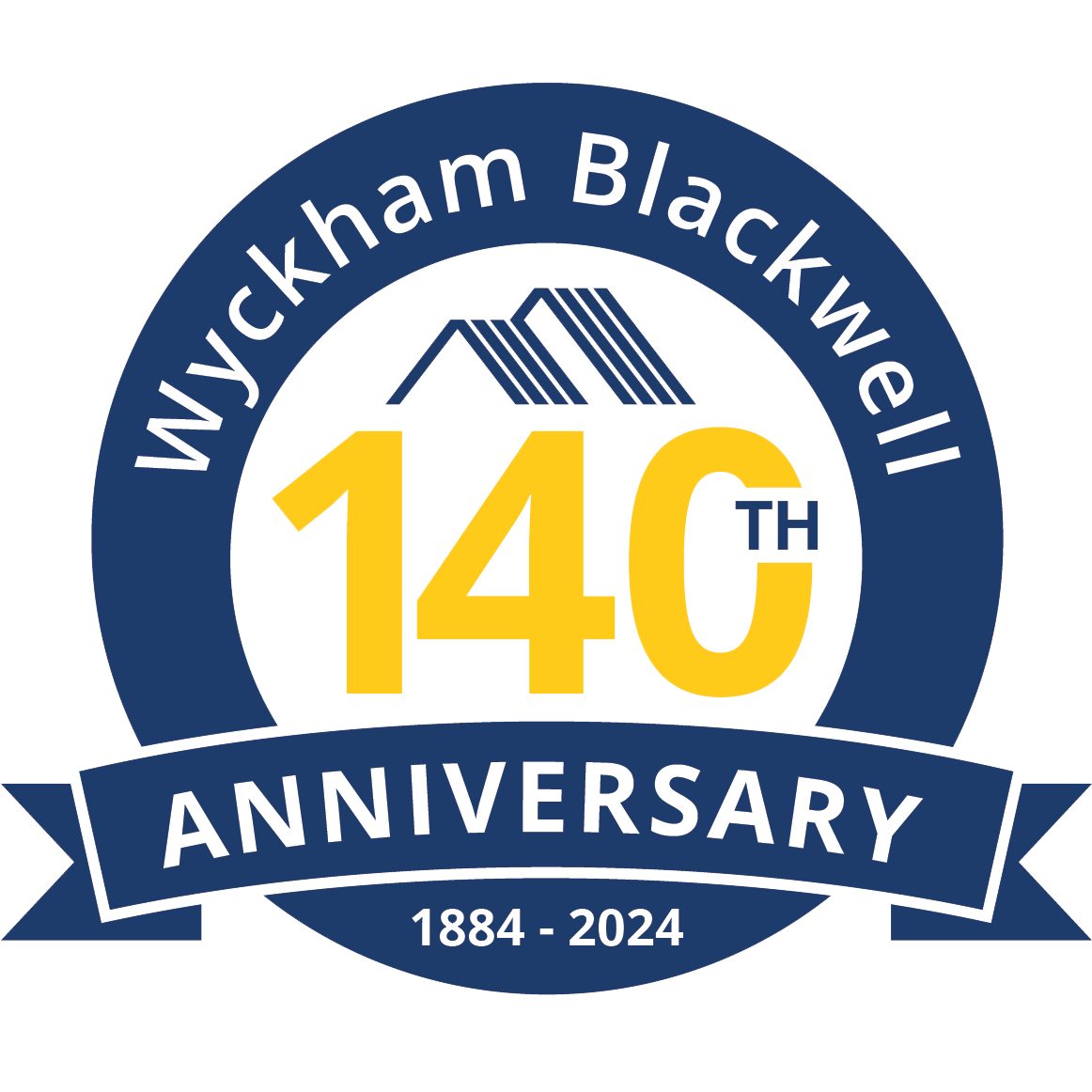Farm Shop – Balsall Common, Warwickshire
We were approached by the clients who were looking to expand their existing farm shop into larger custom built premises. Due to the nature of the building, a large open floor space was a critical requirement. The clients were also enthusiastic about exposed timber feature work to provide aesthetic appeal.

Introduction
We were approached by the clients who were looking to expand their existing farm shop into larger custom built premises. Due to the nature of the building, a large open floor space was a critical requirement. The clients were also enthusiastic about exposed timber feature work to provide aesthetic appeal.
To achieve the client’s requirements the structure supplied consisted of bespoke designed, engineered and prefabricated glulam portal frames with exposed feature purlins, external and internal timber frame wall panels and a softwood feature entrance porch.
The end result
Using our experience in engineered timber we created a glulam portal frame solution. Not only did this fulfil the structural requirements of the building but it also provided a complete open floor space allowing for flexibility and variation of future shop fittings. The exposed feature timber work to the vaulted ceiling added the visual complement that the client requested.
Some facts…
All timber construction
Bespoke glulam portal frames
2 week site build time
Full design, engineer & supply package



