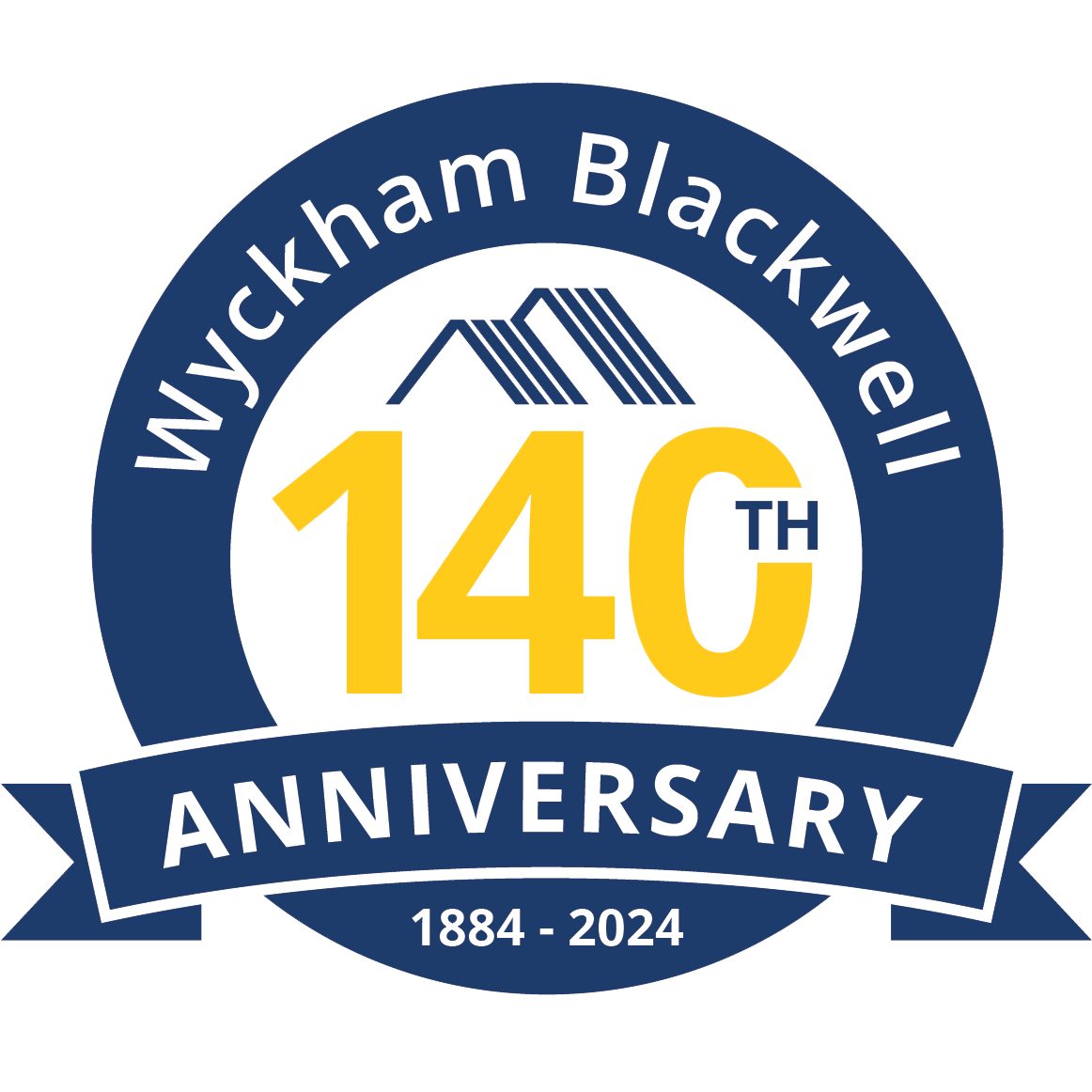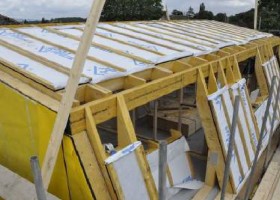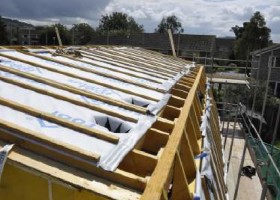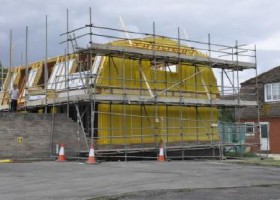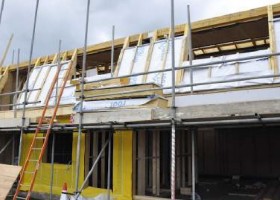The Close – Stroud, Gloucester
We were approached by the client with a view to maximising usable space without redesigning the building envelope. Our background in timber engineering meant we were perfectly suited to finding a solution.
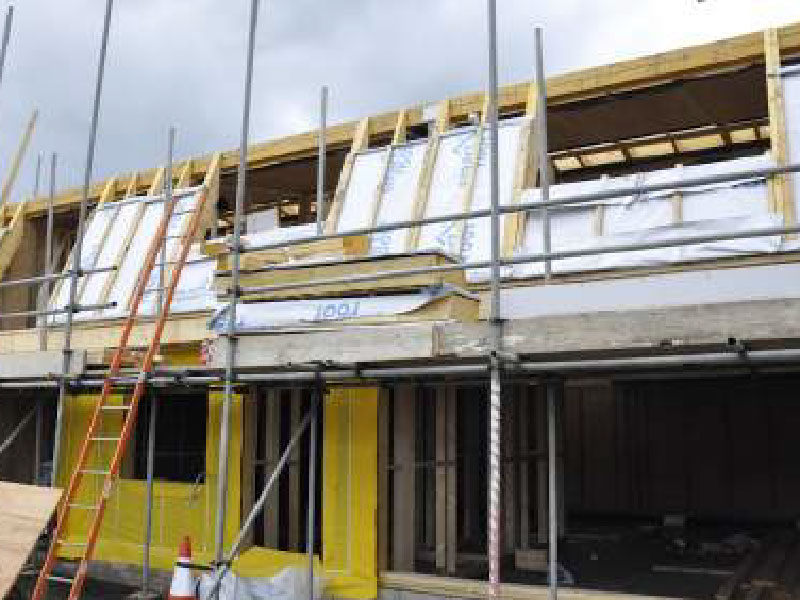
Introduction
Increasing land prices mean building plots in back gardens are as popular as ever. Getting a building to match the surrounding architecture can often be a challenge. For this development we were tasked with creating a timber frame dwelling with a fully open mansard first floor construction which compliments the existing street scene.
To achieve this we have used high strength Versa-lam timber purlins (as opposed to steelwork) to support prefabricated, insulated roof and side panels. This construction avoided the need for unsightly down-stand beams giving the client full use of the upstairs space.
The end result
Due to our early input on the project, any potential design challenges were addressed and overcome before they became a problem. In order to complete the project in under a week we reduced any major site work by prefabricating 90% of the components allowing the build programme to be greatly reduced, minimizing disruption to surrounding residents.
Some facts
Timber only construction
1 week site build time
Designed to incorporate sun pipes
Prefabricated insulated mansard upper floor



